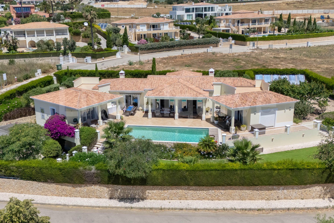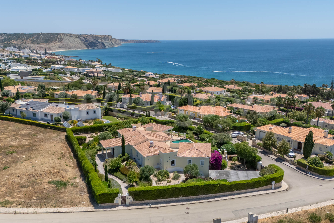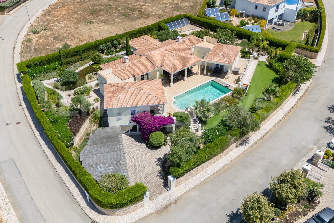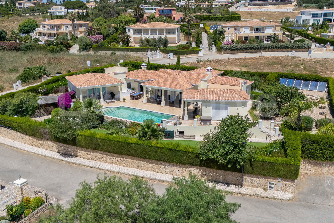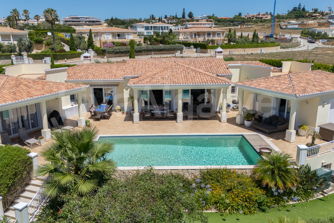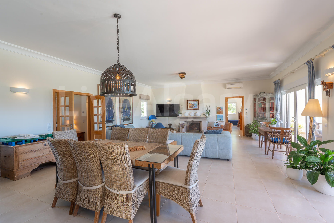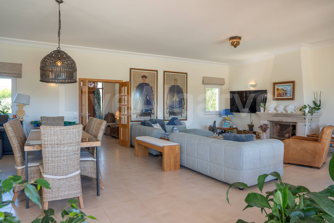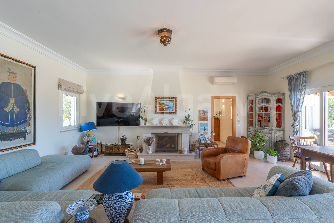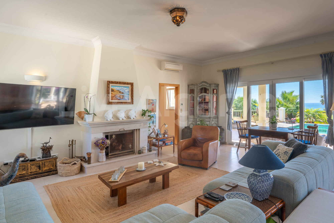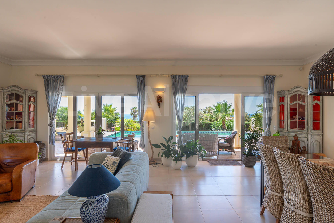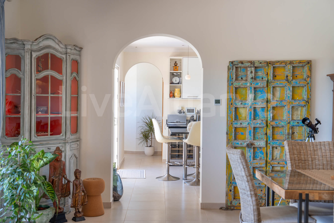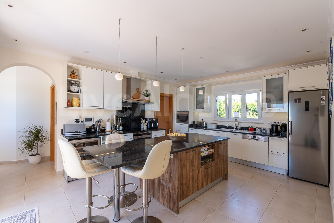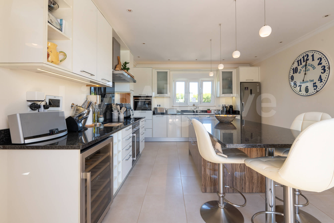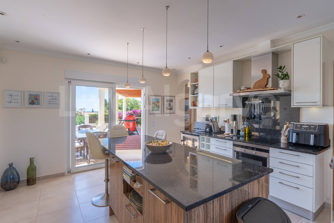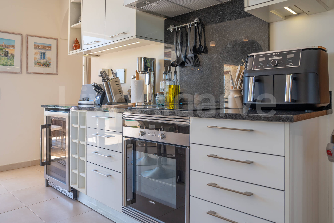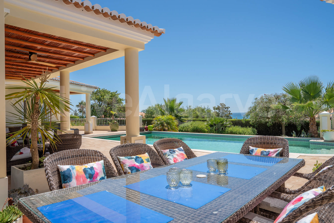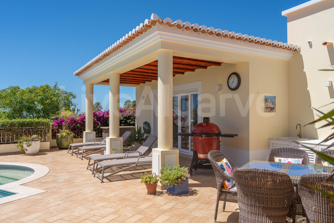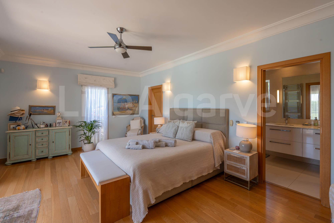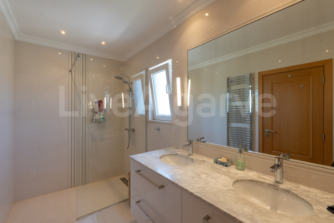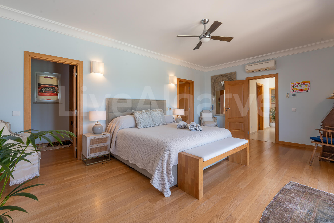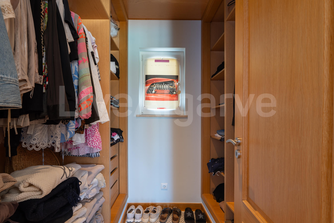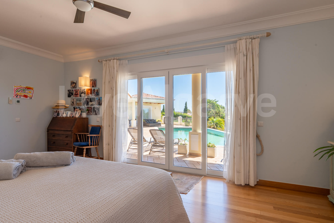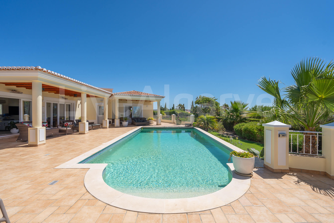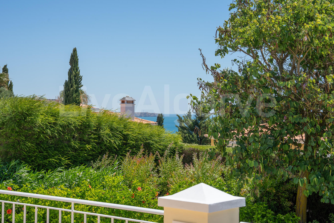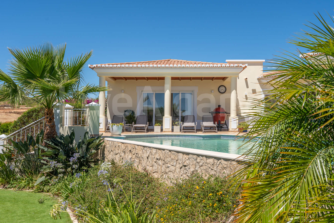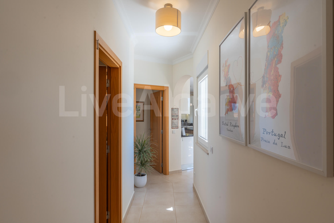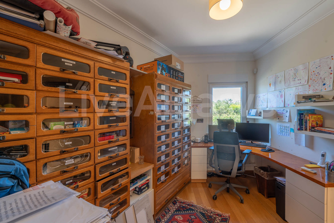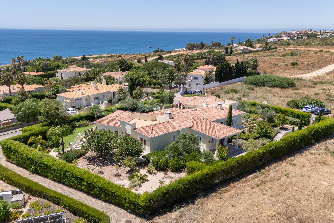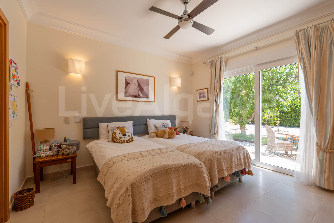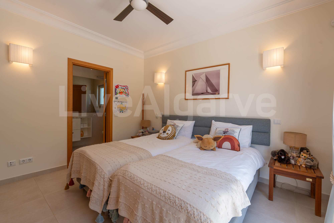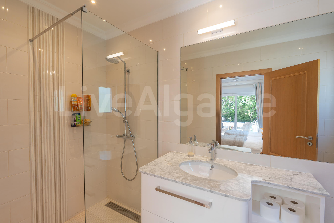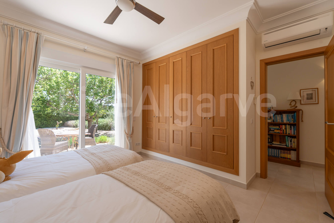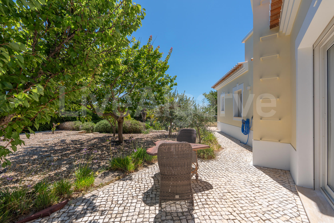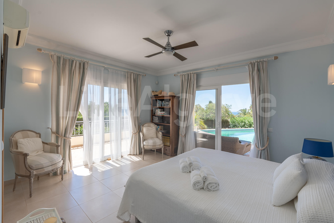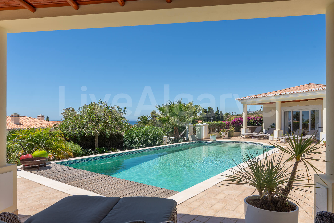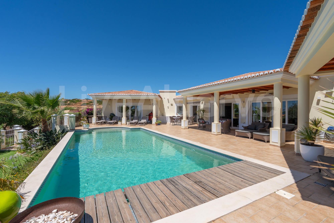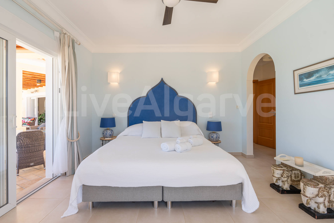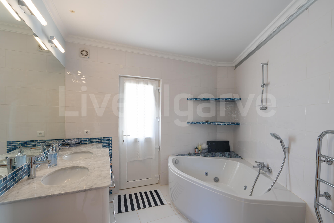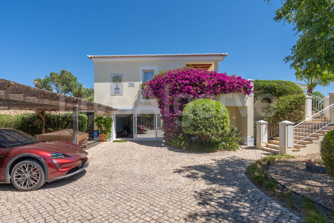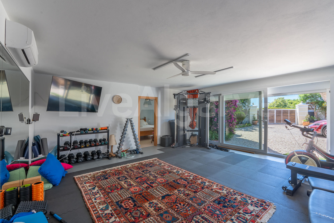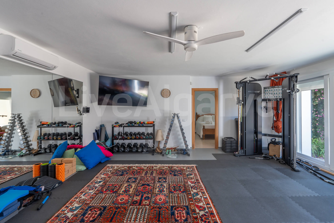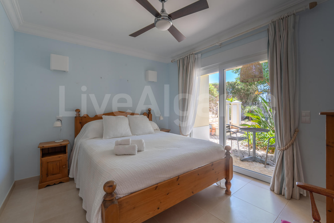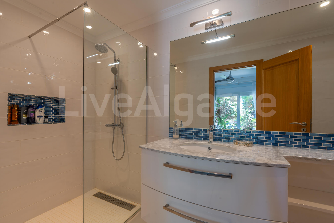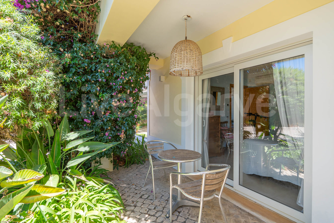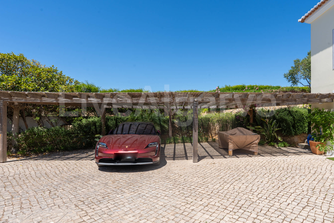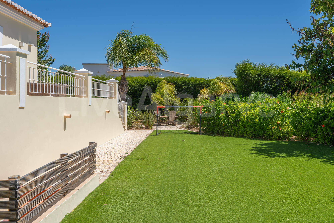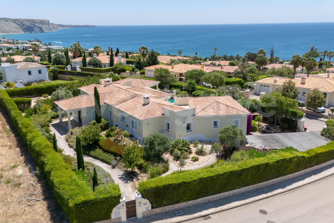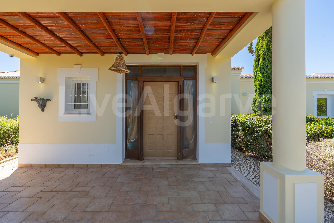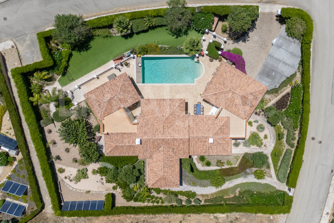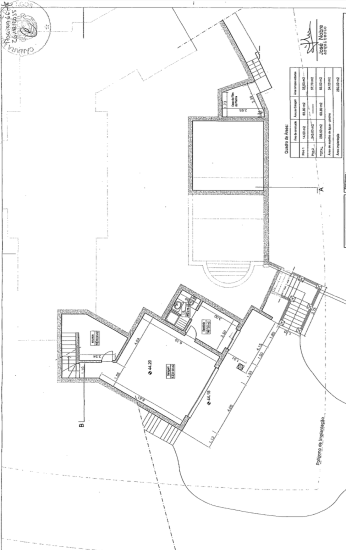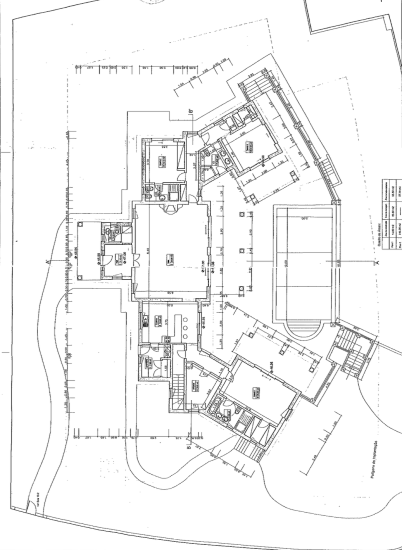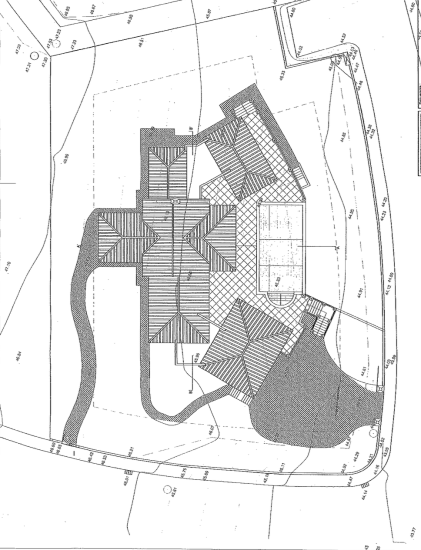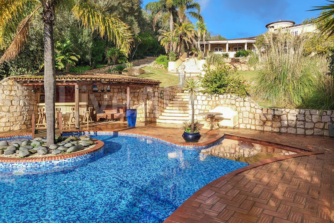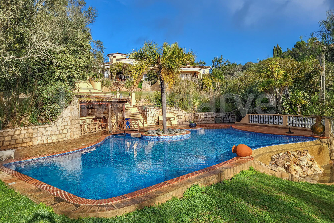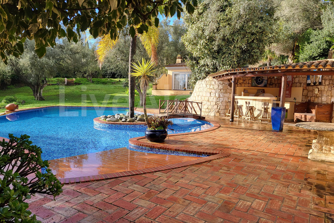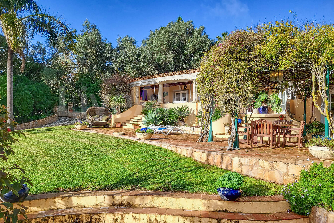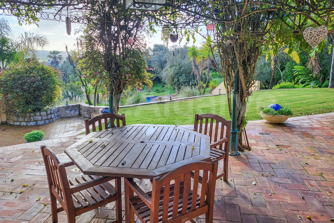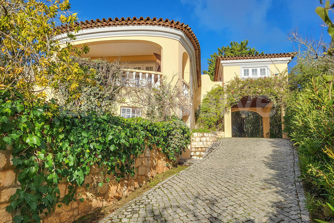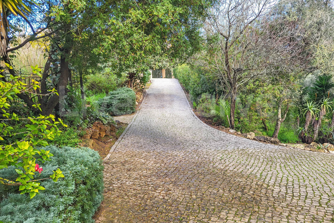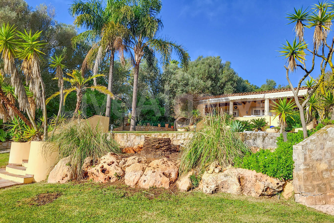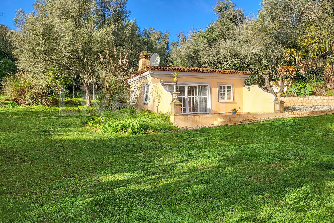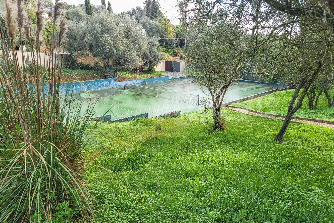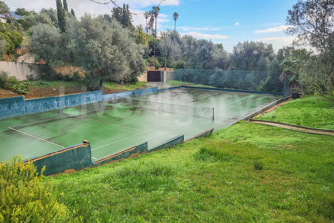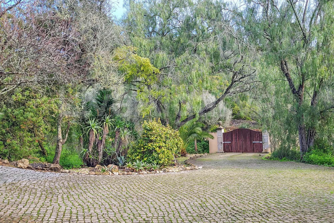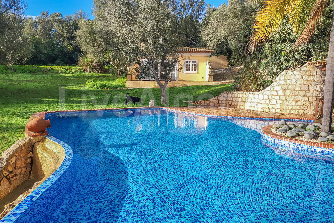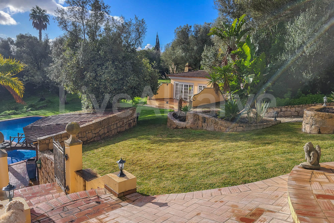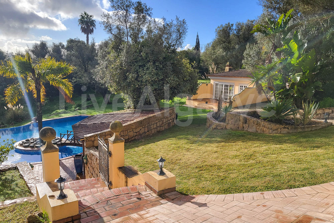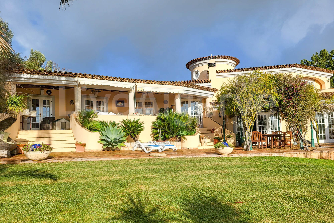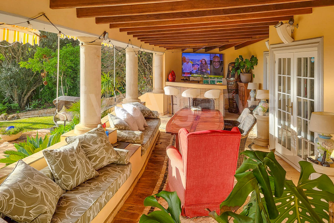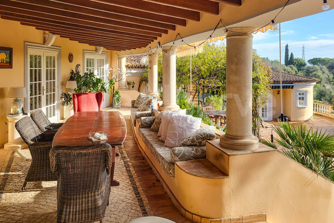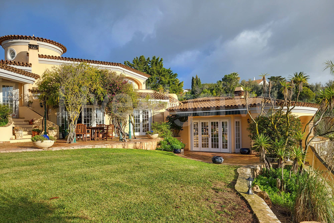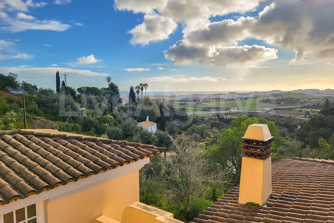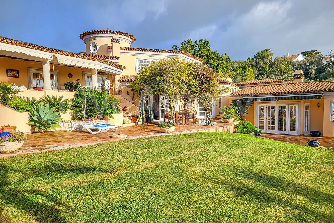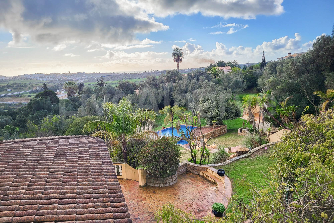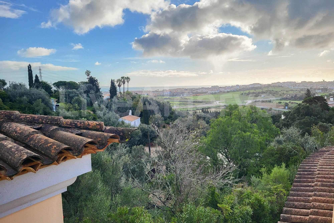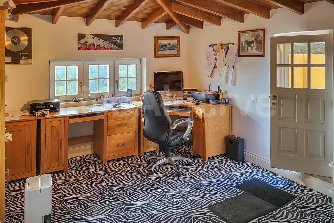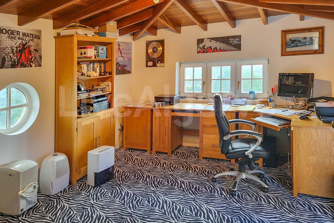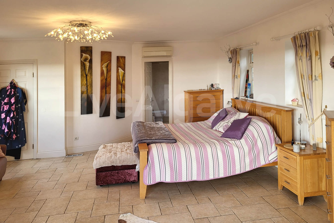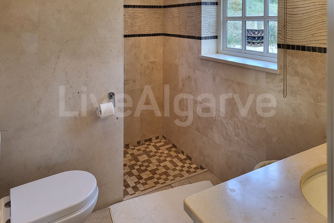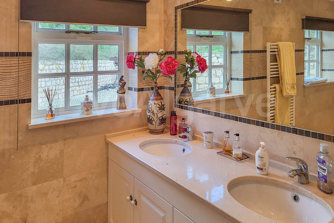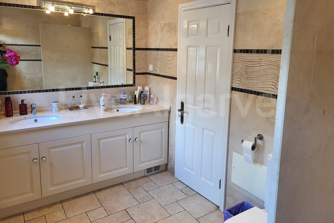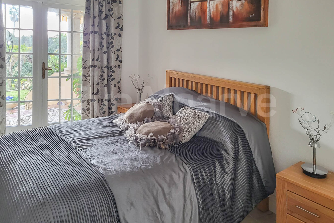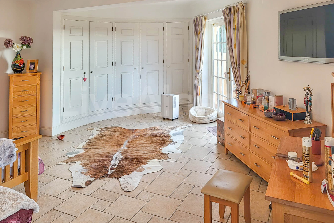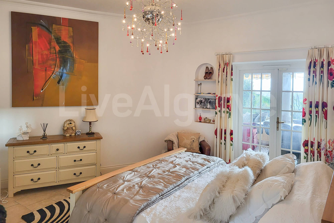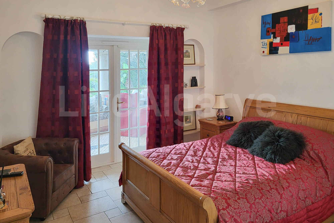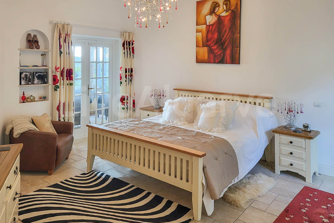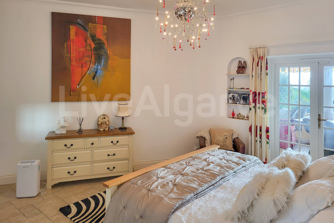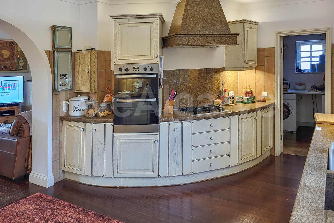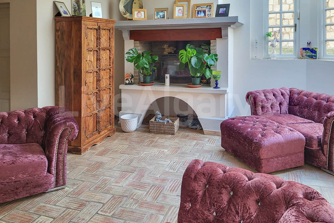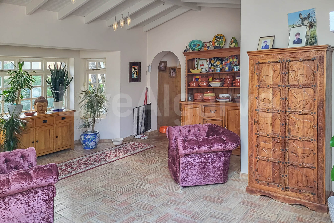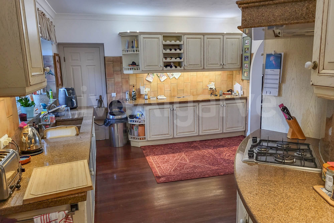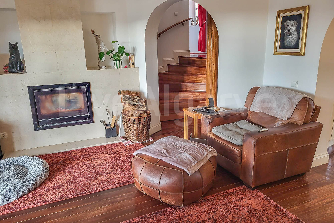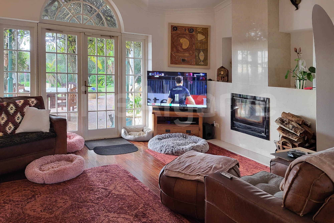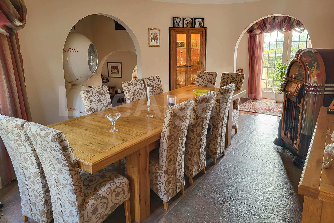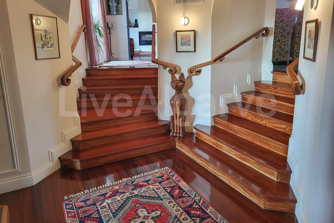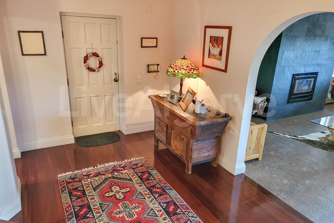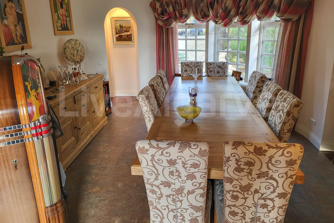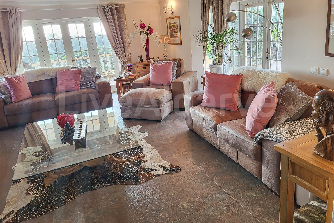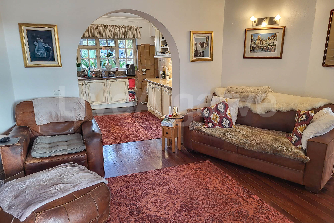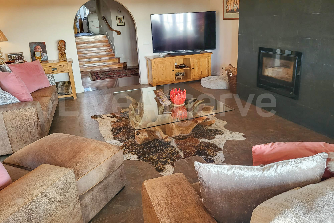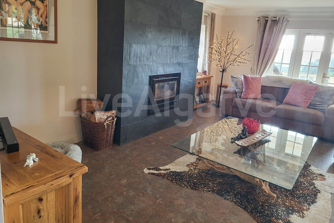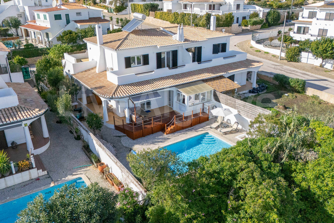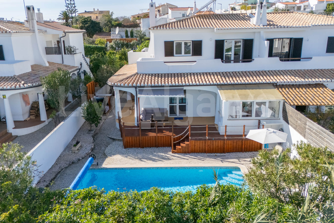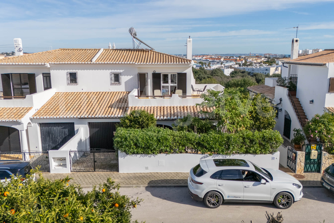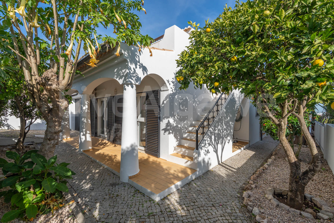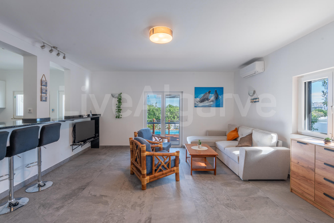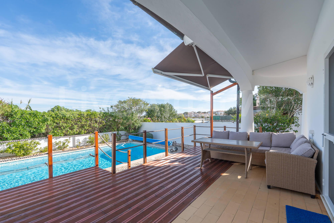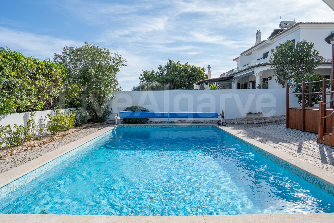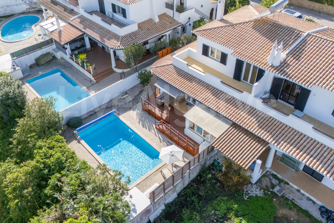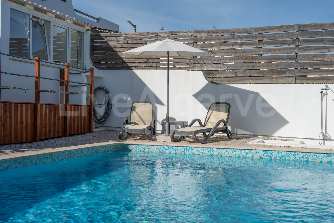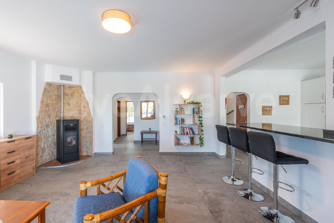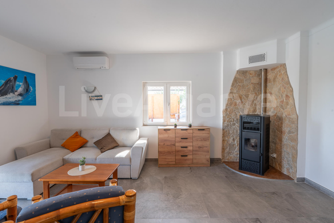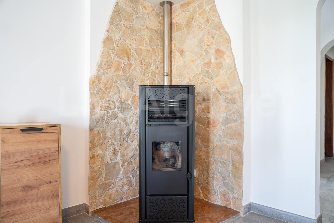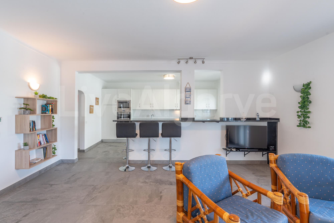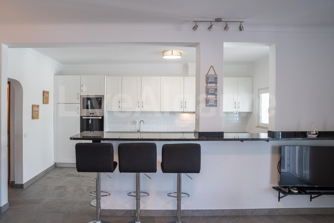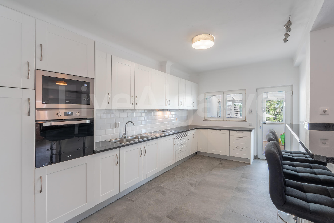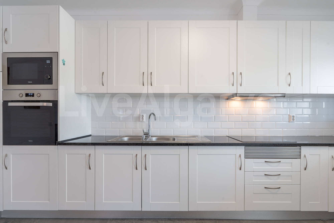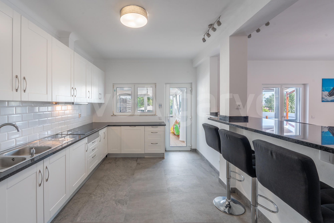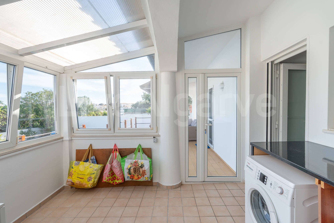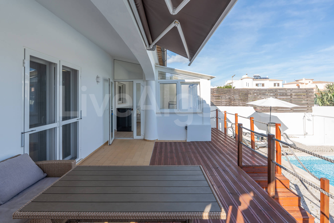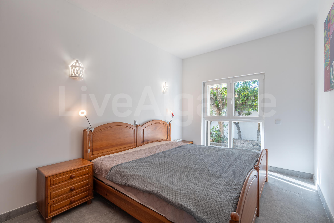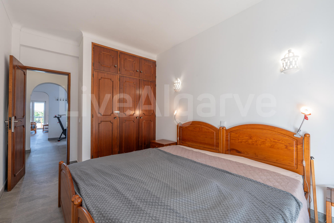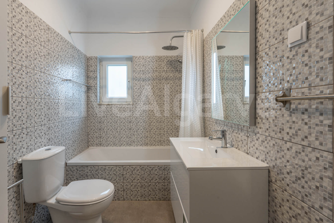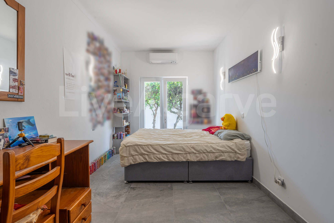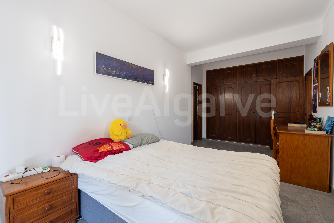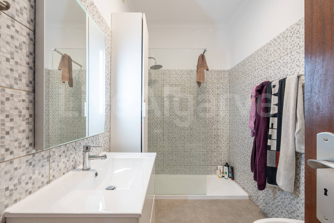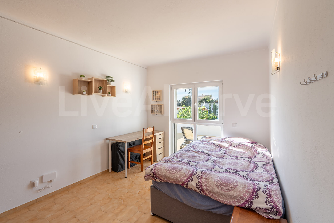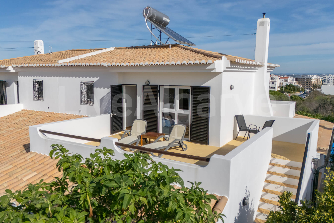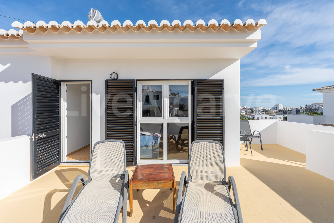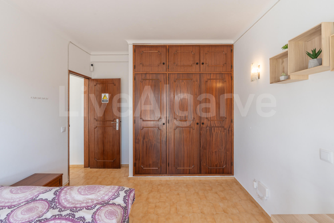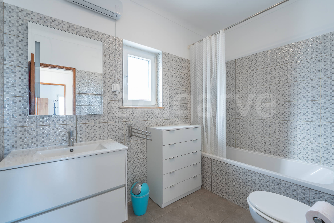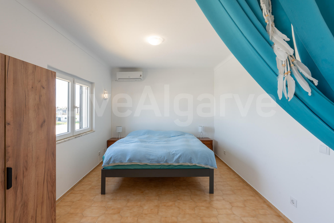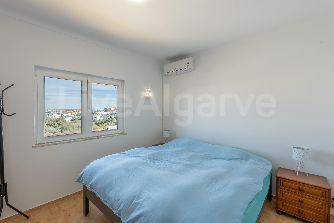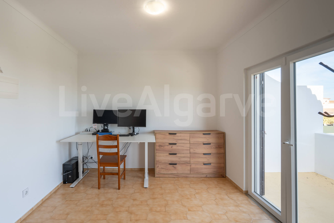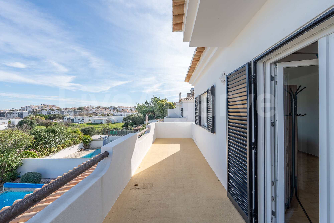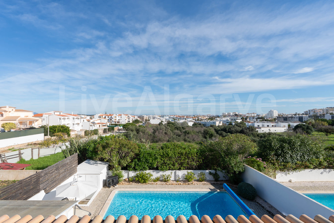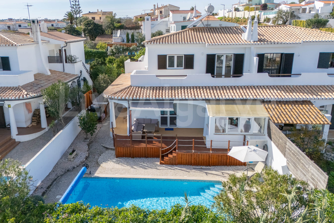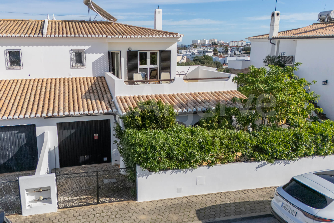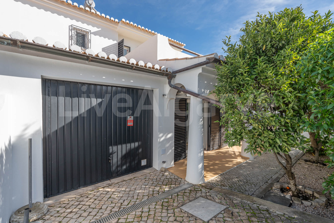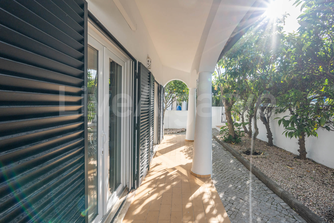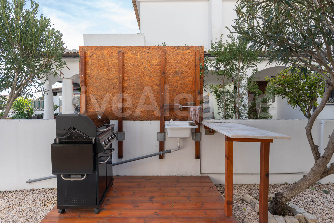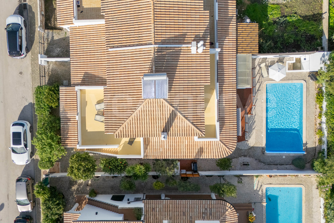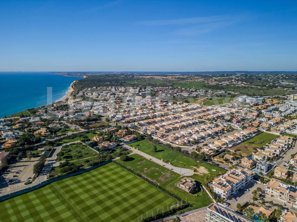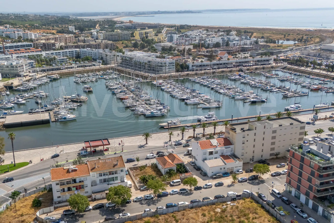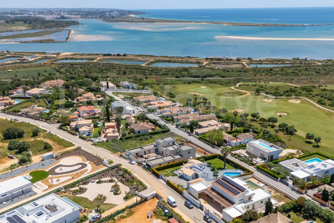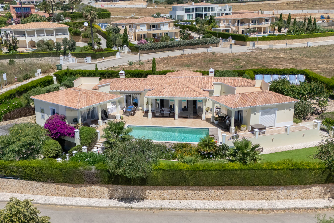
LUXURY | EXQUISITE SEA VIEW T3+1 VILLA AT RESERVA DA LUZ FOR SALE - LAGOS
- #1054 Reference
- 4 Beds
- 5 Bath
- 320 m²Built
- 1950 m²Plot
- 2016 Built Year
Gallery
Our LiveAlgarve Realty Team is pleased to present this exceptional 4-bedroom, 5-bathroom villa in the exclusive Reserva da Luz community. It combines architectural clarity with unobstructed views of the Atlantic Ocean. Built in 2016 on a 1,950 m² plot, this property offers a total of 320.4 m² of refined living space, integrating privacy, elegance, and indoor-outdoor harmony. This home boasts one of the most coherent spatial layouts in the region.
Seamless One-Level Living with Panoramic Sea Views
Positioned to maximise light and sightlines, the villa is primarily arranged across a single floor. All principal rooms—including the spacious main suite, formal living area, and bespoke kitchen—open directly onto a large terrace with a 10x5 metre pool, creating a cohesive indoor-outdoor living experience with consistent ocean views. The elevated setting provides visual continuity between architecture and seascape, fostering a sense of openness rarely achieved in comparable properties.
A grand entrance leads through an expansive foyer with a guest WC, culminating in a central living room complete with a fireplace and expansive glazing. From here, the layout divides functionally, with private bedroom spaces to the left and culinary and utility zones to the right, as well as the main en-suite bedroom. The kitchen includes a pantry and laundry, as well as a dining area—all arranged to optimise form and function.
Main Suite and Guest Accommodation
The main bedroom exemplifies generosity and connects directly to the pool terrace. It features a walk-in wardrobe, a luxurious bathroom with a freestanding tub, dual basins, and a separate shower. Two additional guest bedrooms—each with an en-suite bathroom. Additionally, they benefit from private terrace access and garden views, ensuring privacy and harmony within the villa’s design.
On the lower ground floor, a former two-car garage has been thoughtfully reimagined as a state-of-the-art gym, featuring a floor-to-ceiling mirrored glass wall that allows light to animate the space throughout the day. Adjacent to the gym, a fourth bedroom suite offers flexibility. It could function equally well as guest accommodation, a home office, or a studio space.
Garden Setting and Site Features
The plot’s size ensures a strong sense of spatial generosity, complemented by mature trees and select fruit plantings. A shaded carport accommodates parking with ease, while the overall landscaping preserves privacy without obstructing the sea views. The setting, although quiet and private, is well-integrated into the broader landscape of Luz and the western Algarve.
Strategic Location: Access to Beaches, Golf, and Towns
- Praia da Luz village centre is just a 3-minute drive away, offering a range of cafés, restaurants, and essential services.
- Lagos, with its historic town centre, vibrant marina, and cosmopolitan flair, is reachable in under 10 minutes.
- Boavista Golf Resort and Espiche Golf are both within a 5 to 10-minute radius, providing year-round access to high-quality golfing.
- Several beaches, including Praia da Luz, Porto de Mós, and the surfing shores of the west coast, are easily accessible.
- Sagres and the protected natural beauty of the Costa Vicentina lie approximately 20–25 minutes to the west.
- Faro International Airport (FAO) is under an hour’s drive, enabling smooth travel connections throughout Europe and beyond.
Final Considerations
Although definitive conclusions are rarely justified in matters of residential quality, this villa arguably occupies a unique position in terms of layout, orientation, and functional elegance. Its one-level design, combined with panoramic sea views and high-spec smart interior solutions, may appeal to buyers who seek architectural coherence and a Mediterranean lifestyle that emphasises open space, privacy, and proximity to key cultural and natural landmarks.
For those considering long-term residence, seasonal living, or an investment within a high-value area, this villa presents a well-substantiated opportunity.
Interested?
Please contact our LiveAlgarve Realty Team for further information and to arrange a private viewing.
Property Utilities
Contact us at LiveAlgarve Realty for more details or to schedule a viewing!
Your First Point of Contact

Your First Point of Contact
You might also like
LUXURY | Striking T6 Sea View Mansion at Monte de Funchal for Sale - Lagos
- Ref #1107
- 344 m²Built
- 10000 m²Plot
Our LiveAlgarve Realty Team is excited to show you a property on the raised Funchal Ridge, a location known for its spacious feel and lasting value as a place to ...
OPPORTUNITY | Renovated T4 Semi-Detached Villa at Parque de Moinho for Sale - Lagos
- Ref #1105
- 191 m²Built
- 390 m²Plot
Our LiveAlgarve Realty Team presents you with a 4-bedroom semi-detached villa set within a low-density residential quarter of Lagos. The property may suit you if you value spatial calm without ...
Latest News
Stay in the know with our weekly mix of market updates, neighbourhood spotlights and insider tips on Algarve living. From in-depth buyer guides to exclusive off-market previews, the LiveAlgarve blog gives you the knowledge—and inspiration—you need to make your next move with confidence.
VIEW ALL ARTICLES