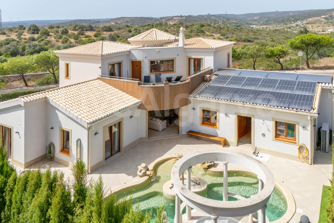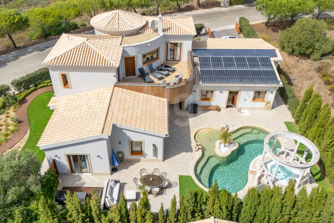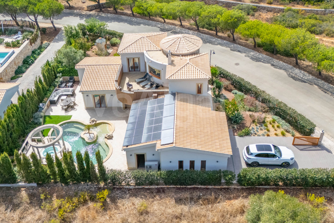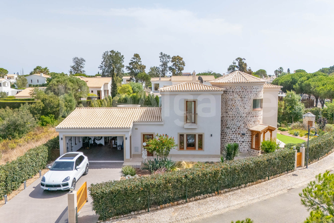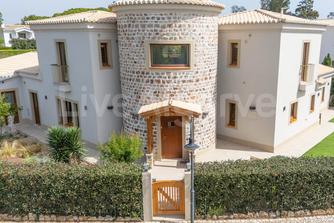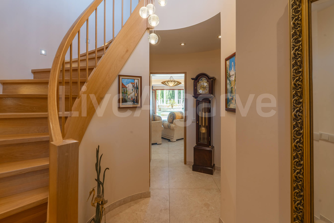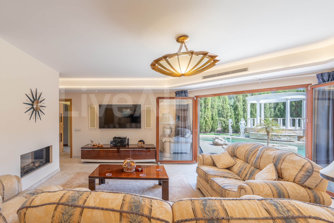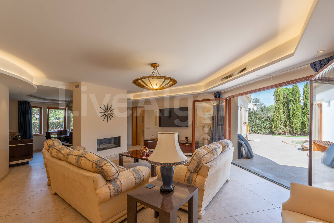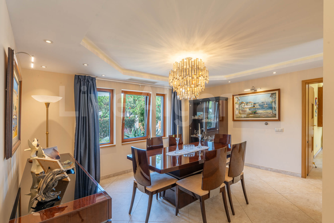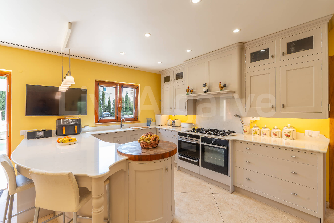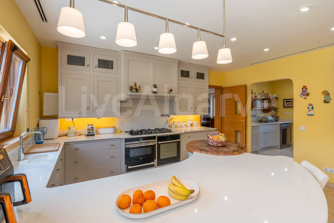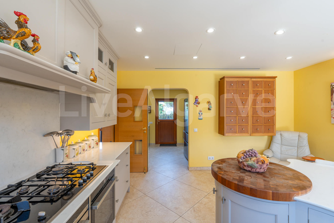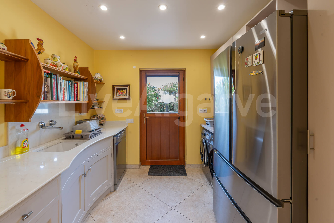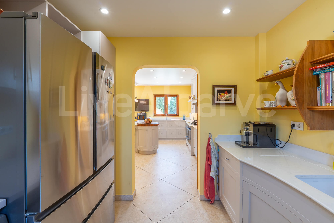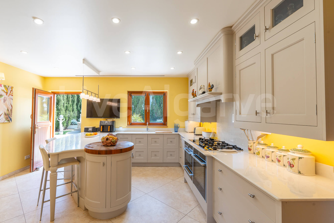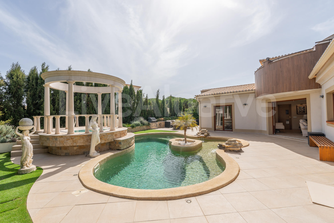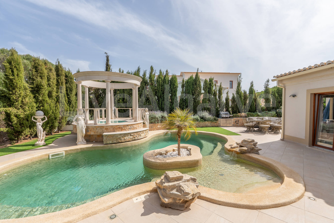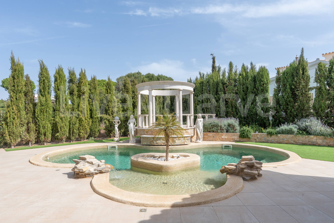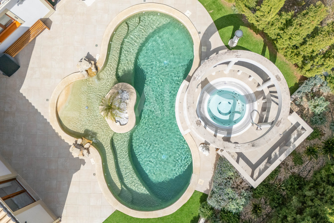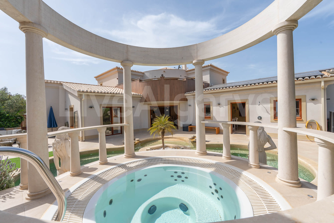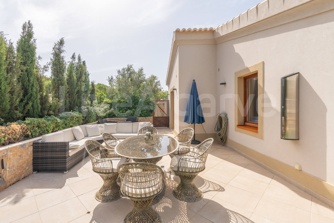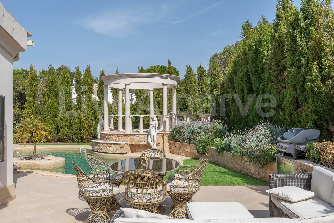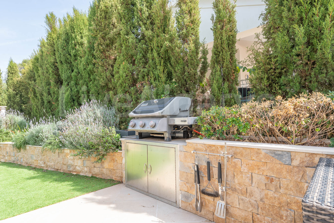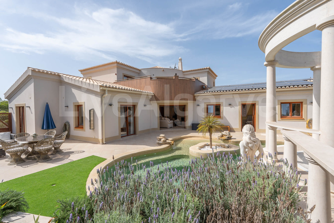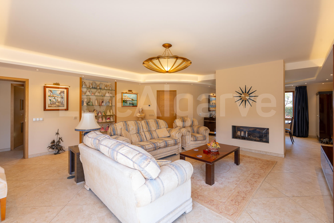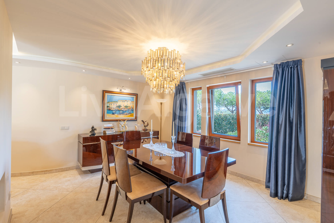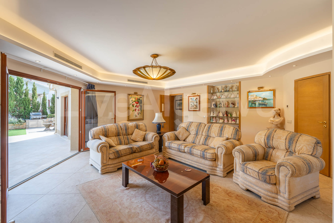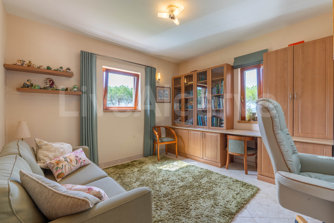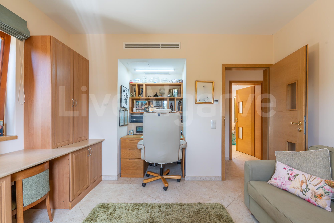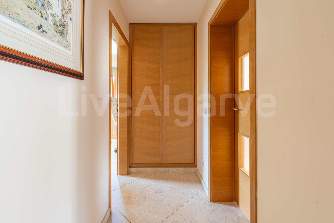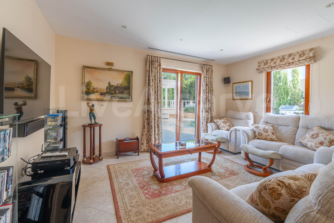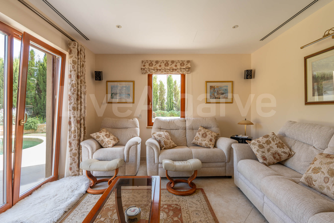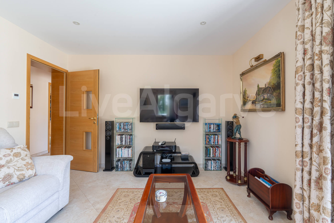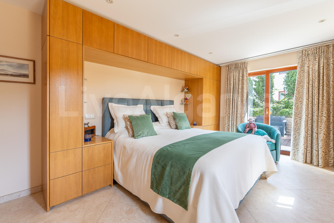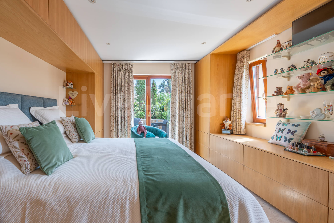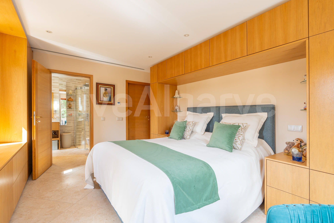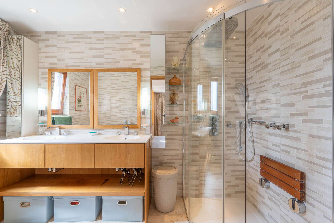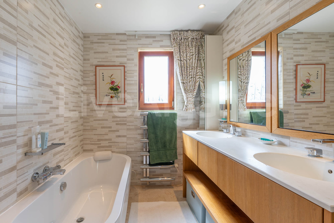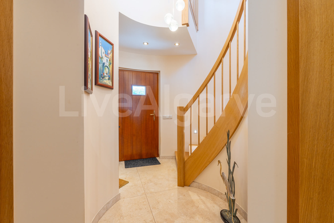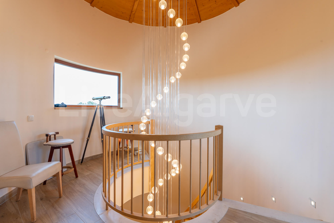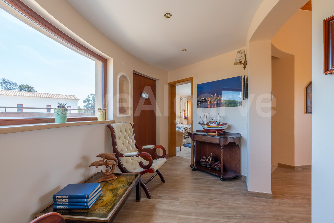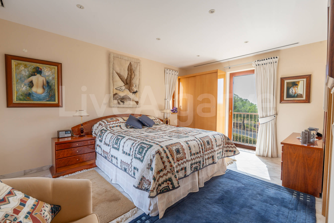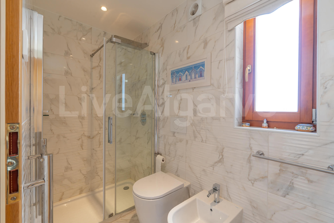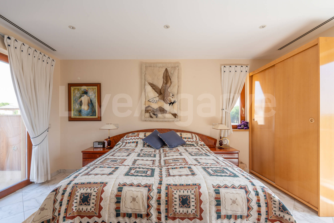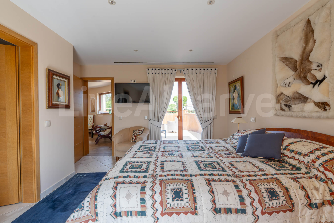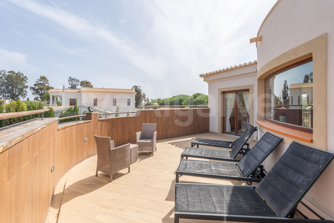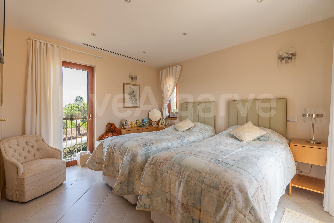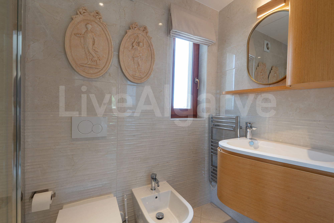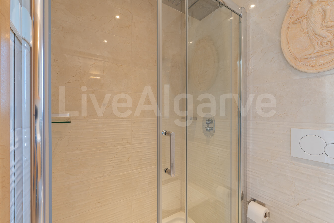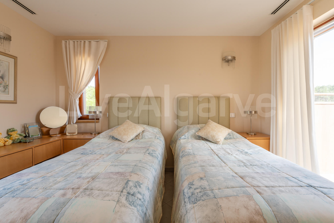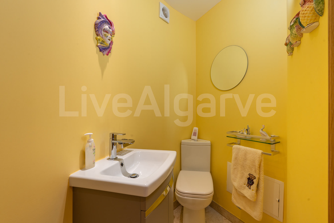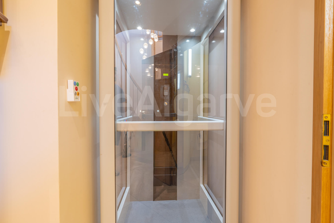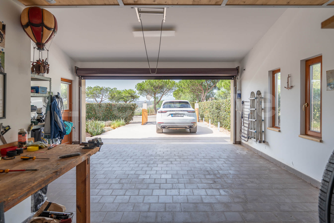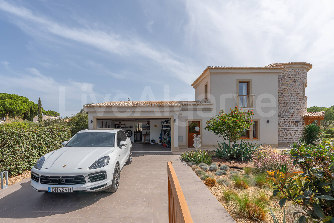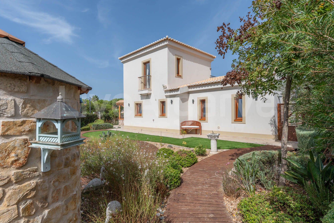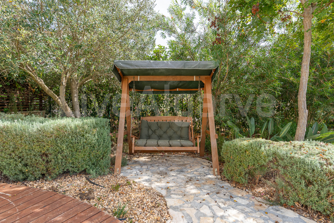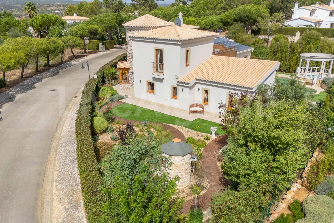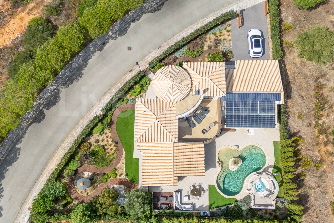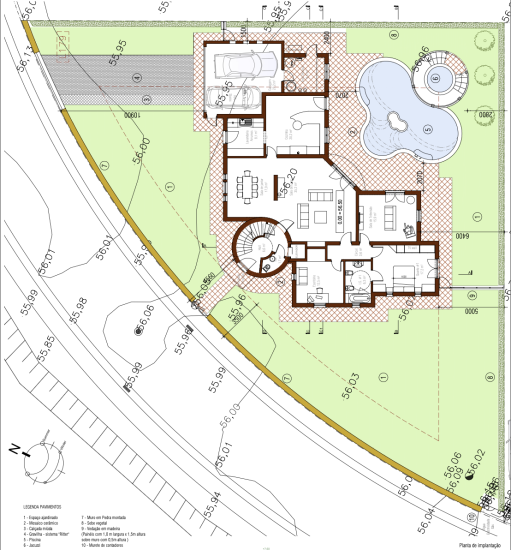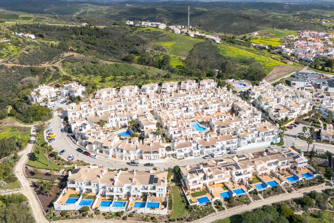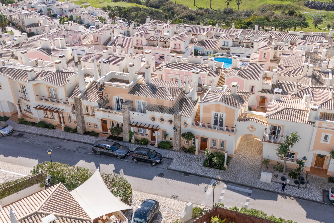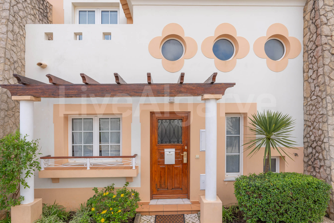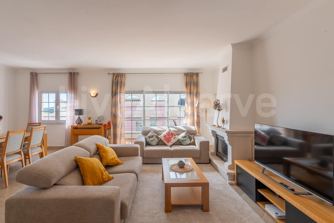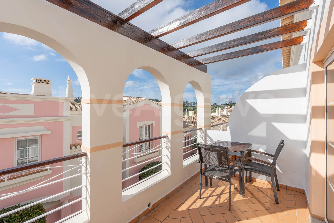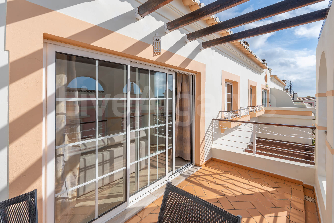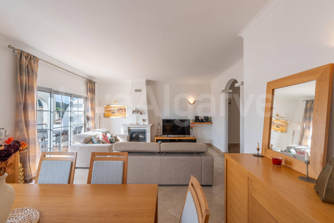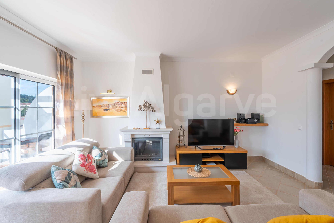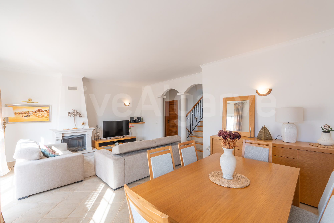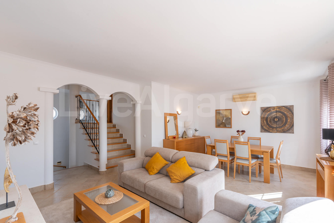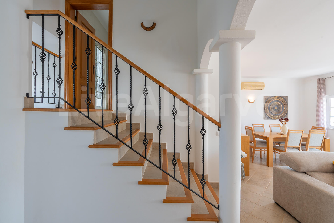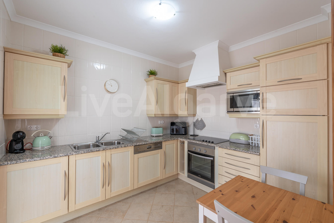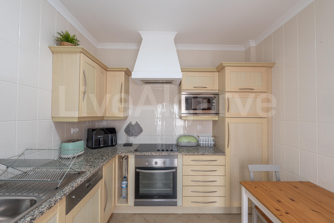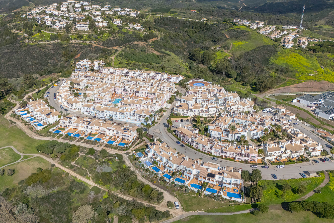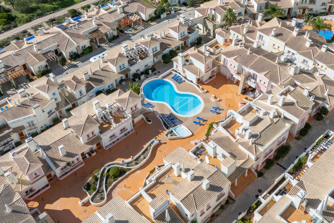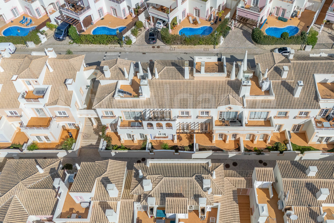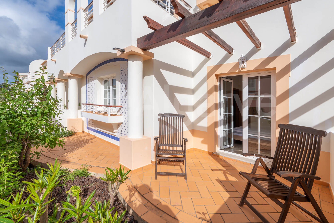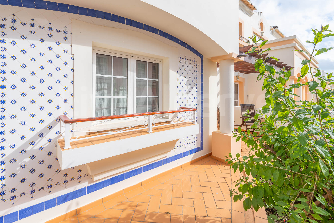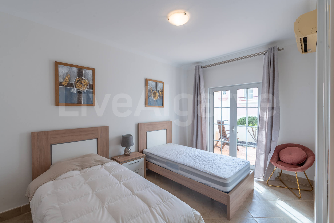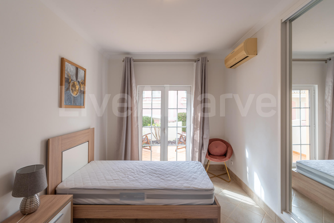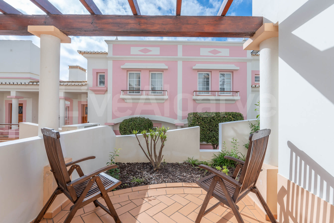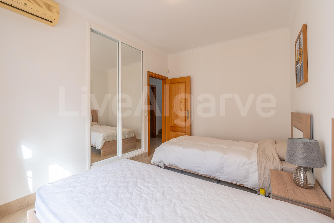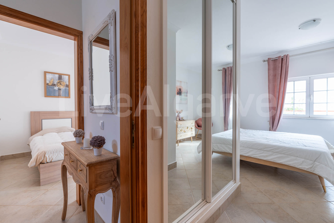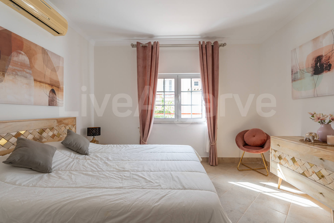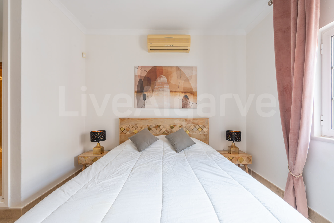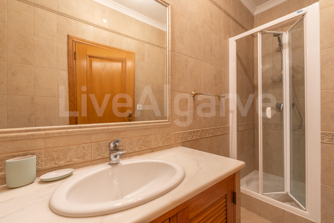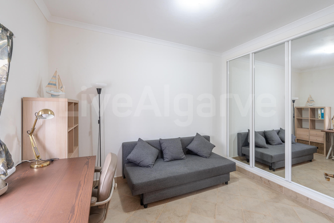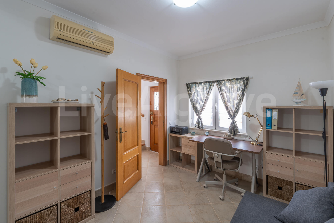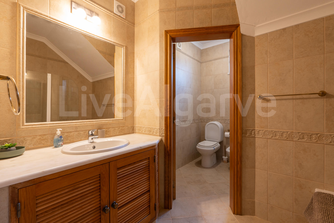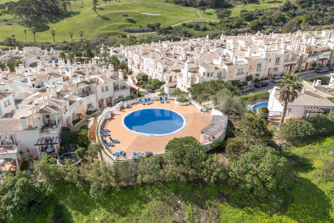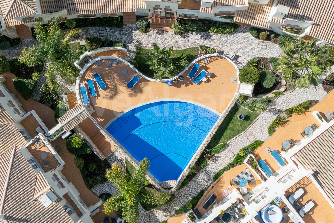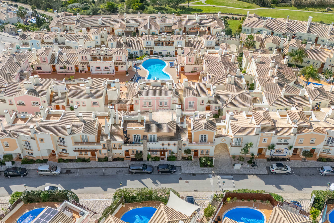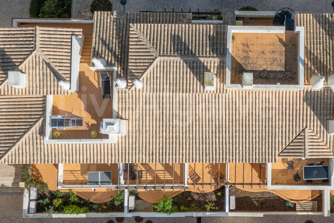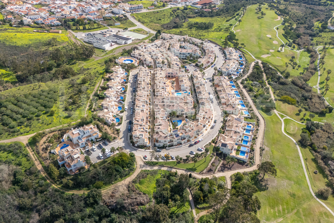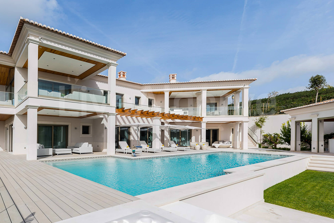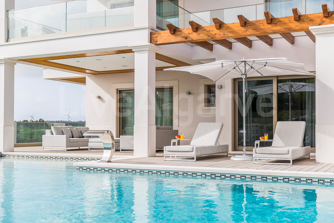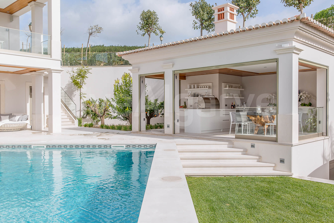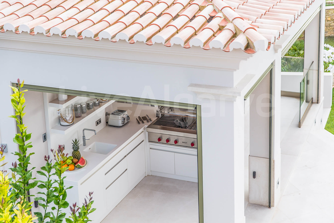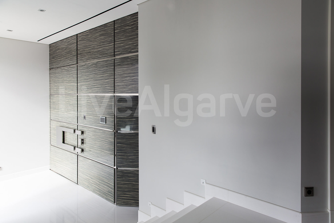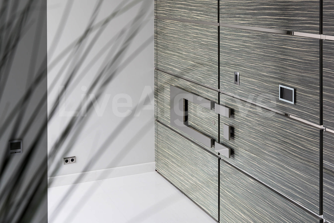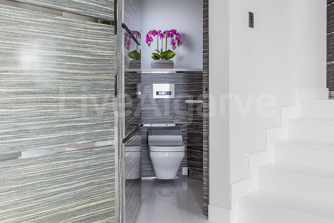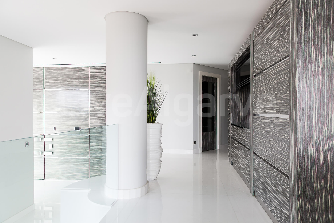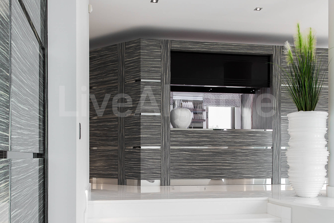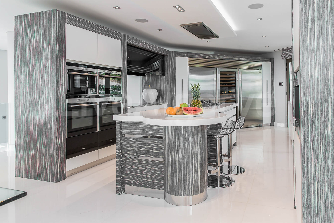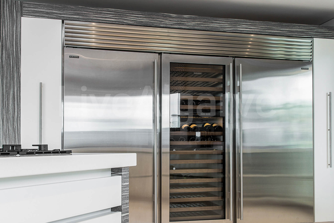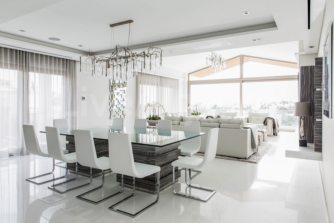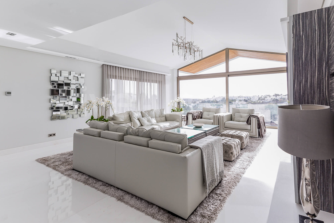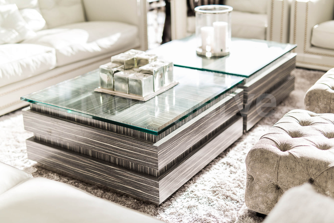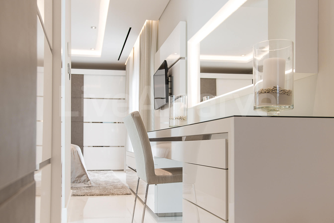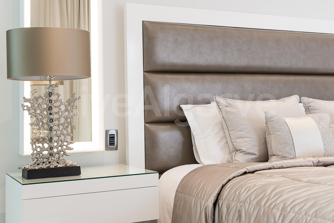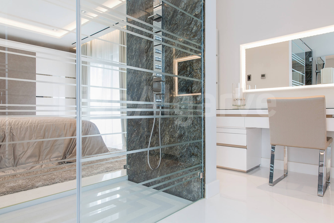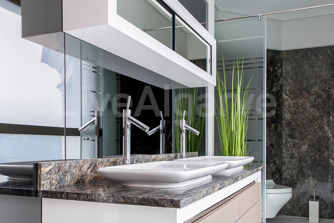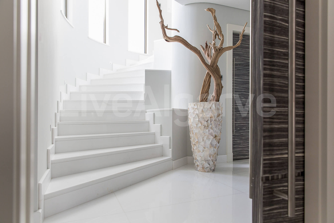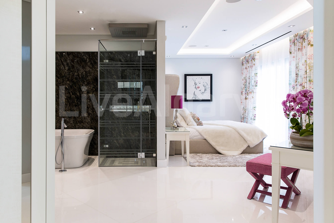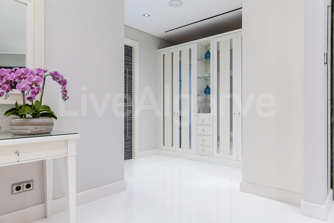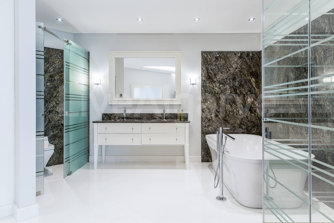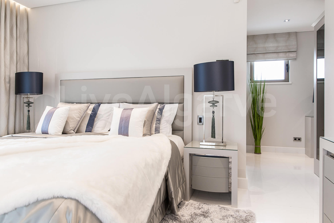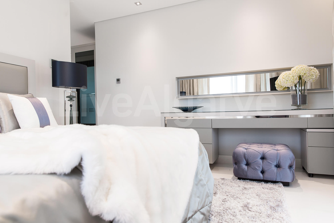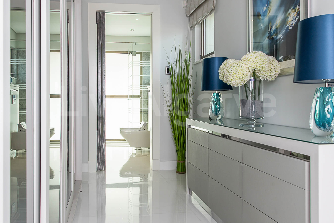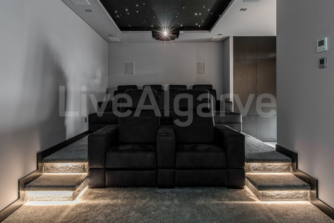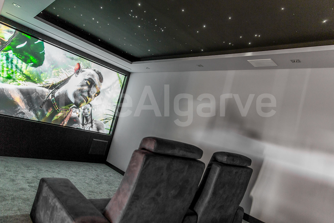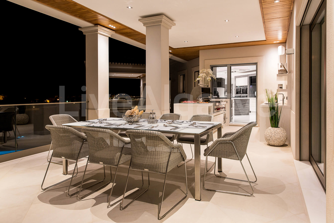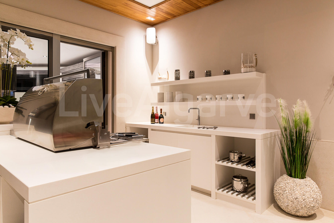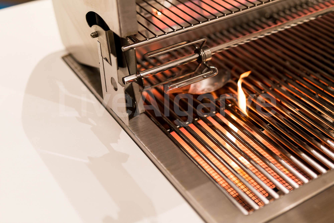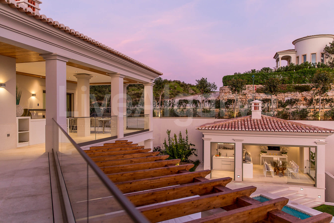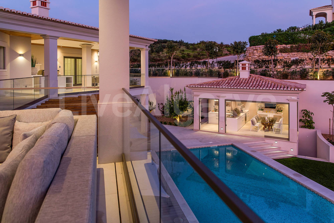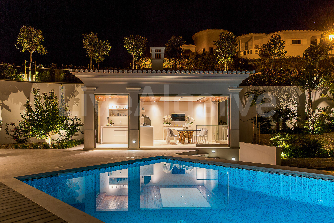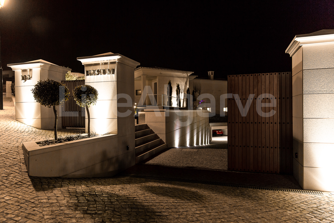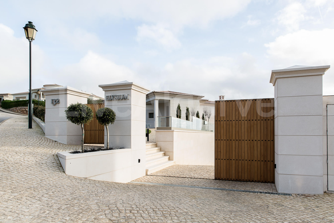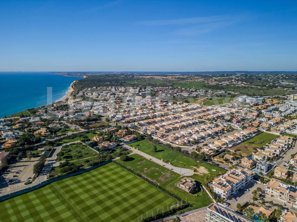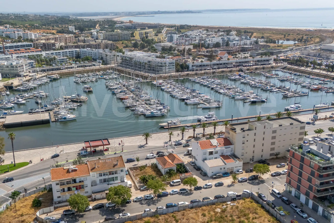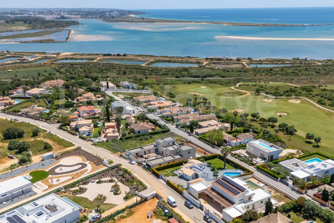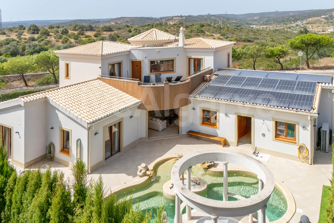
LUXURY | AMAZING T4 VILLA AT ALMA VERDE ECO RESORT, BARãO SãO MIGUEL FOR SALE - VILA DO BISPO
- #1068 Reference
- 4 Beds
- 3 Bath
- 380 m²Built
- 859 m²Plot
- 2021 Built Year
Gallery
Our LiveAlgarve Realty Team presents you with a property located at the boundary of the Costa Vicentina National Park. The villa serves as both a private residence and an investment, making a statement about living harmoniously within an ecologically sensitive landscape. Its design offers expansive views over the Western Algarve, where breathtaking sunsets incorporate into the daily rhythm of your home.
Location and Connectivity
From this position, one can easily access Lagos town, with its vibrant cultural life, as well as Praia da Luz or Salema, renowned for their beautiful beaches, and Sagres, often associated with surfing culture and maritime heritage. Vila do Bispo is close enough to meet everyday needs, from groceries to local services. For golfers, several acclaimed courses are within short driving distance. International travel is facilitated by Faro Airport (FAO), approximately an hour away by car.
Design Principles and Craftsmanship
The villa was conceived by its current owner and realized by a respected local builder. Construction choices reflect a concern for durability and environmental responsibility. The external walls are wrapped in cork insulation, a material long valued in Portugal for its thermal properties and renewable origin. Heating and cooling are generated by a heat pump that draws on solar energy, while solar panels also power hot water and pool systems. These design decisions reduce operational costs and lessen environmental impact without sacrificing comfort.
Inside, attention to craft is apparent. Hardwood carpentry, fabricated by a regional workshop using timber from certified German sources, frames the home. A spiral staircase in solid oak rises beneath a six-meter chandelier, setting the tone for an interior that strikes a balance between monumentality and intimacy.
Spatial Organization
The entrance sequence begins in a windmill-shaped tower with curved glazing over the park. Here, an elevator discreetly integrates accessibility with design. The ground floor features a living space defined by the flexibility of light, with concealed LED strips, picture lights, and downlights that allow for multiple moods. Double doors extend this social zone to an outdoor terrace.
The main suite, opening onto a private patio, offers a quieter living experience. An adjacent bedroom has been adapted as a cinema, its walls are acoustically insulated with cork. Another room currently serves as an office but retains the potential to be converted into a bedroom. The kitchen, handmade in the UK and fitted with Siemens appliances, continues the theme of artisanal quality while providing practical efficiency.
On the upper floor, a landing with a curved observation window becomes a moment of pause before the private suites. Both bedrooms have en-suite bathrooms, Juliet balconies overlooking the park, and direct access to an outdoor deck.
Technical Infrastructure
Heating is provided through underfloor systems, while cooling is supplied via ducted systems, both of which respond to seasonal needs. The double garage contains a workbench, mezzanine storage, and the technical room, where all energy systems converge. The swimming pool is complemented by a heated overflow jacuzzi, surrounded by Portuguese stonework. Gardens, designed and maintained by specialists, create year-round variety in colour and form.
Key Attributes
- 380 m² living space on an 859 m² plot
- Four bedrooms, three bathrooms, seven rooms in total
- Completed in 2021 with A-rated insulation
- Elevator connecting floors
- Underfloor heating and ducted air conditioning
- Solar PV (5 kW) and solar thermal systems
- Double garage with mezzanine storage
- Swimming pool, jacuzzi, landscaped gardens
Interested?
Get in touch with our LiveAlgarve Realty Team for further Information and schedule your private Viewing.
Property Utilities
Contact us at LiveAlgarve Realty for more details or to schedule a viewing!
Your First Point of Contact

Your First Point of Contact
You might also like
OPPORTUNITY | Lovely T3 Townhouse at Santo António Golf for Sale, Budens - Vila do Bispo
- Ref #1016
- 129 m²Built
- m²Plot
Our LiveAlgarve Team presents you with a charming two-storey townhouse in the heart of the Santo António Golf Resort. This home offers the perfect combination of comfort, scenic beauty, and ...
LUXURY | Elegante T5 Mansion for Sale at Santo António Golf Resort, Budens - Vila do Bispo
- Ref #1009
- 572 m²Built
- 1760 m²Plot
Nestled in the heart of the desirable West Algarve, this exquisite T5 mansion at the prestigious Santo António Golf Resort redefines the concept of luxury living. It combines elegance with ...
Latest News
Stay in the know with our weekly mix of market updates, neighbourhood spotlights and insider tips on Algarve living. From in-depth buyer guides to exclusive off-market previews, the LiveAlgarve blog gives you the knowledge—and inspiration—you need to make your next move with confidence.
VIEW ALL ARTICLES